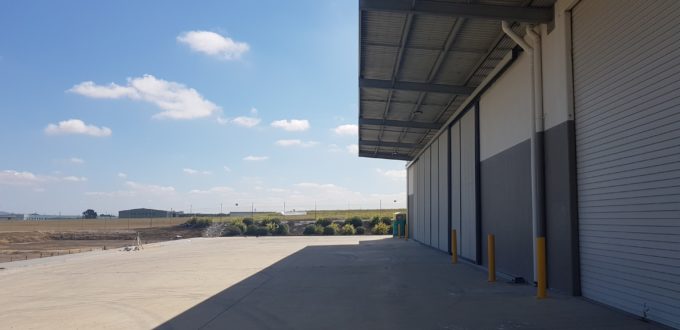
| Project | Temporary Tenancy for Careflight AW139 Operations |
| Client | Archerfield Airport Corporation |
| Project Value | <$1M |
| Project Overview | Archerfield Airport Corporation gained a new tenant for an existing warehouse/shed that was previously used to construct bridge girders.
The warehouse is being converted into a hangar which requires modifications to hardstand areas and structural elements of the building to facilitate a larger opening for aircraft to park. |
| JJR Involvement | The scope of works included provided preliminary advice on flood levels, hard stand layouts, earthworks, bunding for fuel spills and structural modifications to the building.
Detailed design was undertaken for the hangar door modifications, including:
|
